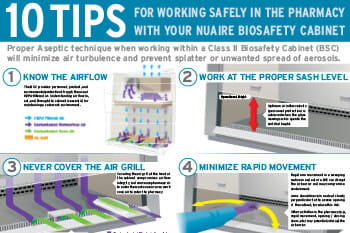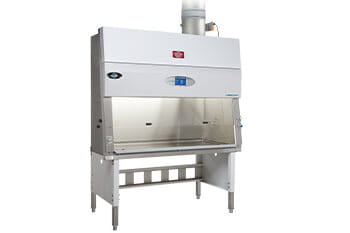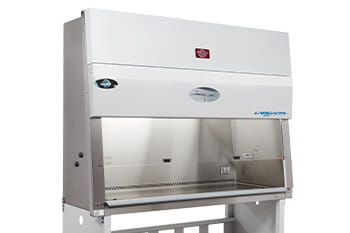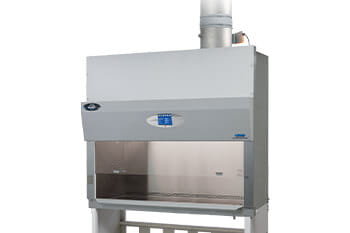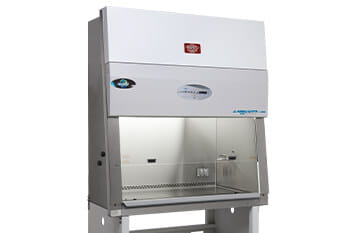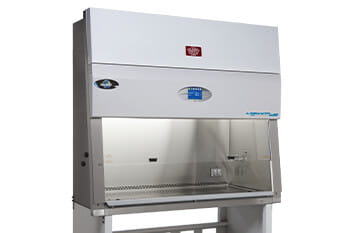
 White Paper
White Paper
Biosafety Cabinet Installation Design Considerations


Why Biosafety Cabinet Placement Matters
Designing or renovating a laboratory is a complex process where even small decisions—like the placement of a biosafety cabinet (BSC)—can significantly impact safety, workflow, and compliance. Biosafety cabinets are critical pieces of containment equipment, and their performance can be compromised by poor room design or airflow disturbances.
This white paper offers laboratory planners, architects, engineers, EHS professionals, and lab managers a practical guide for integrating BSCs into laboratory layouts while maintaining biosafety and operational efficiency. Understanding proper installation is key to supporting ongoing field certification requirements and long-term cabinet performance.
Key Factors to Consider When Installing Biosafety Cabinets
Proper installation of a BSC is not just about finding an open wall—it requires careful attention to airflow patterns, personnel traffic, door swings, HVAC vents, and adjacent equipment. Placement decisions should prioritize:
- Avoiding disruptive air currents from doors, windows, and ventilation systems
- Ensuring sufficient clearances for airflow, maintenance, and certification access
- Supporting safe and efficient scientific workflows without jeopardizing containment
Placement mistakes can lead to costly redesigns, delays, or compromises in safety. Aligning cabinet location with standard operating procedures for biosafety cabinet use helps support best practices from day one.
Clearance Recommendations and Standards
Various industry guidelines—such as the CDC BMBL, NSF/ANSI 49, and the NIH Design Requirements Manual—define best practices for BSC clearances. Our white paper clearly outlines how to navigate:
- Minimum space requirements for safe airflow and workflow
- Clearances around doors, walls, benchtops, and neighboring BSCs
- Overhead access for maintenance and certification activities
We also highlight how differences between standards can affect project planning—and why understanding biosafety cabinet standards is critical when working across different regulatory environments.
Designing Labs with People and Process in Mind
Modern laboratory design isn’t just about equipment—it’s about optimizing ergonomics, workflow, and user experience. By incorporating ergonomic and workflow analyses into BSC placement, you can ensure safer, more productive environments for scientists and technicians.
Collaborating early with lab planners, architects, EHS professionals, and managers ensures that biosafety cabinets are integrated smoothly into functional, future-ready lab spaces.
Plan Ahead for Safety and Success
Investing time upfront in thoughtful BSC placement based on risk assessments and validated standards leads to better outcomes for the life of the laboratory. Whether you're planning a new facility or updating an existing one, making informed decisions will safeguard personnel, preserve research integrity, and support regulatory compliance.
For a deeper dive into making the best choices when specifying your lab's BSCs, check out our on-demand webinar: Buying a Biosafety Cabinet: Making an Informed Decision.
Download the Full White Paper
Get the comprehensive guide to biosafety cabinet placement and laboratory design planning:
- Best practices for BSC location in new and renovated labs
- Comparison of clearance guidelines from leading authorities
- Real-world floorplan illustrations for planning success
Make informed design decisions that protect people, processes, and science. Download your copy today!












